Immobilien
Leider keine Immobilien gefunden.
Ihre Traumimmobilie ist nicht dabei?
Immobilie finden lassenVILLAGE WORKS
Das urbane Headquarter
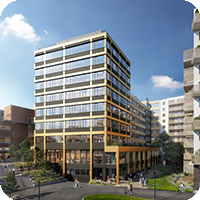 Zum Projekt
Zum Projekt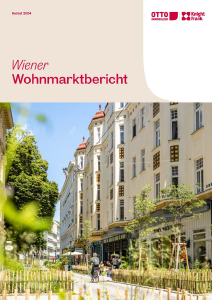 Bericht anfordern
Bericht anfordern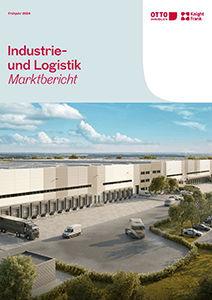 Bericht anfordern
Bericht anfordern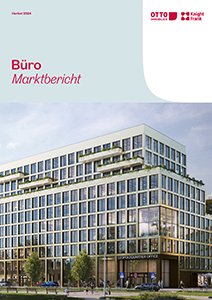 Bericht anfordern
Bericht anfordern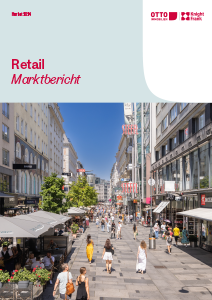 Bericht anfordern
Bericht anfordernGanz einfach zur Traumimmobilie.
Wir finden aus über 2.000 Immobilien die Richtige für Sie.
Finden lassen-
[[ BADGES ]]
[[ LOCATION ]]
[[ TITLE ]]
- [[ LOOP:FEATURES:ESTATE-TILE-FEATURE ]]
[[ PRICE ]]
