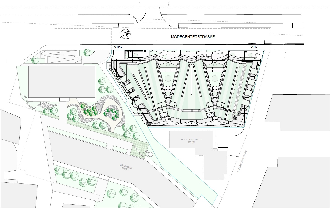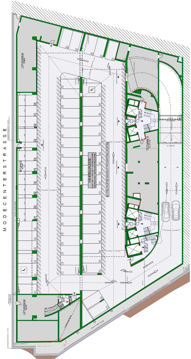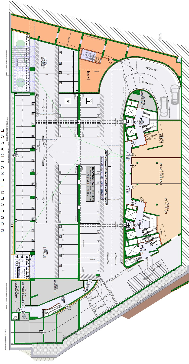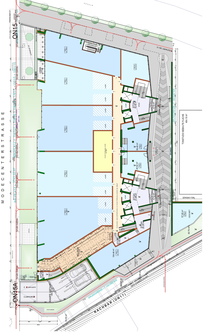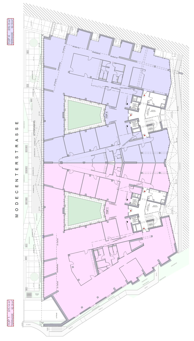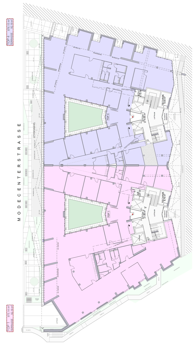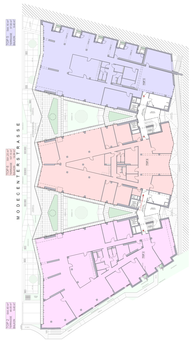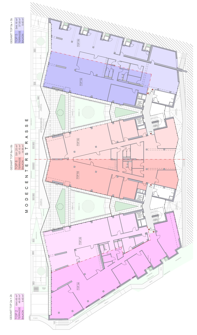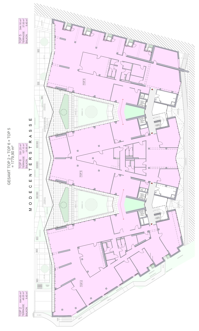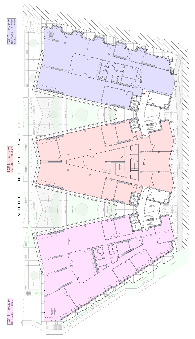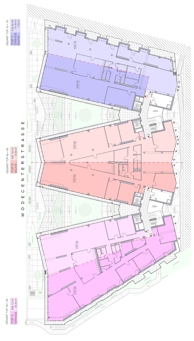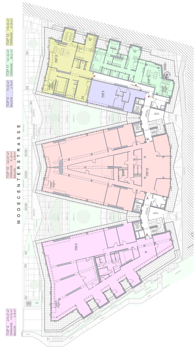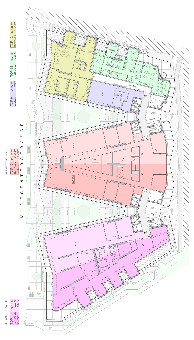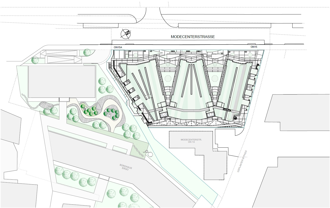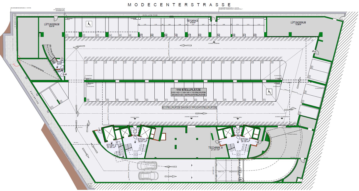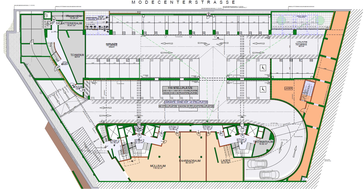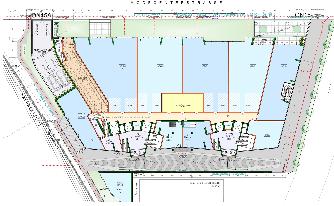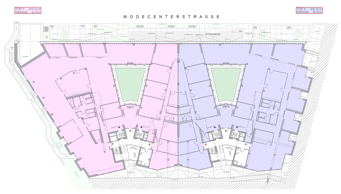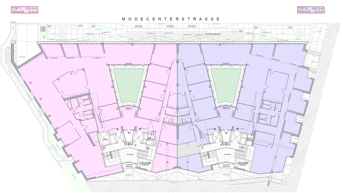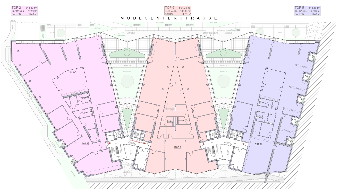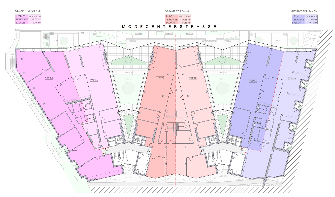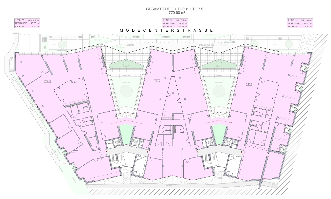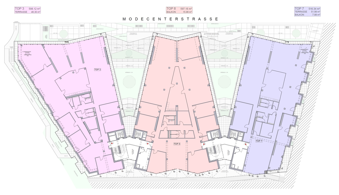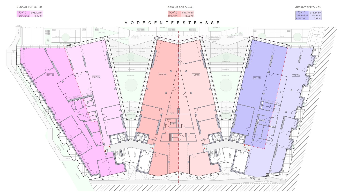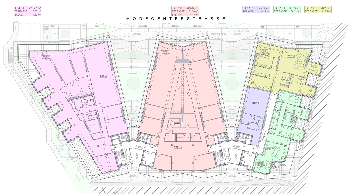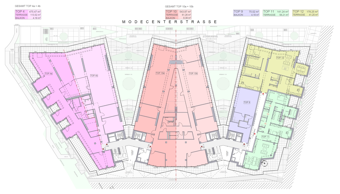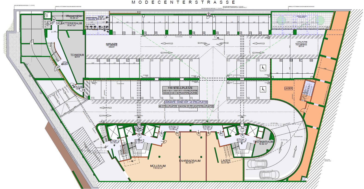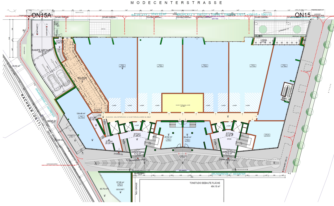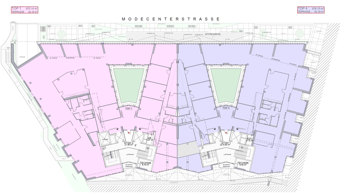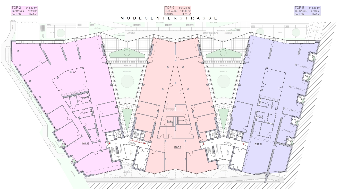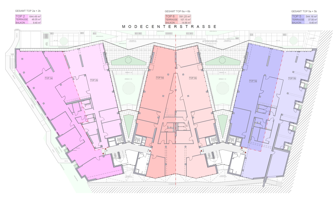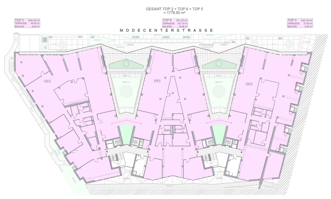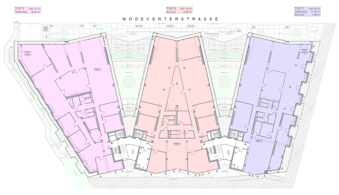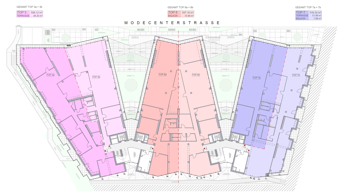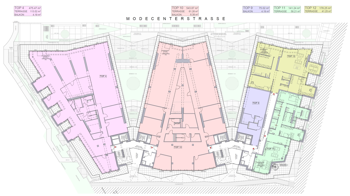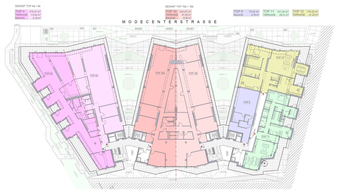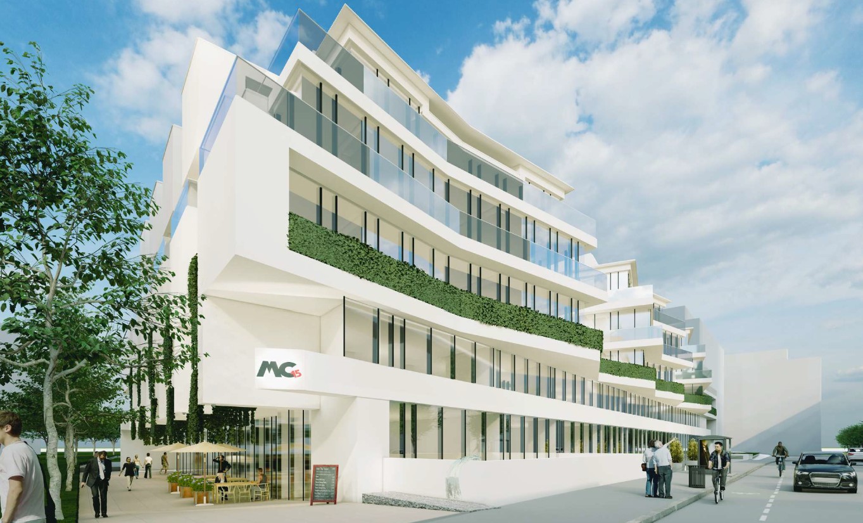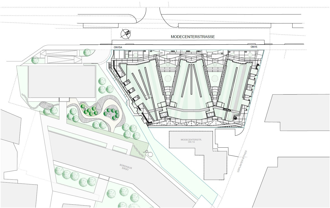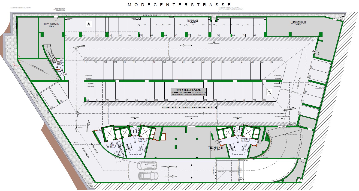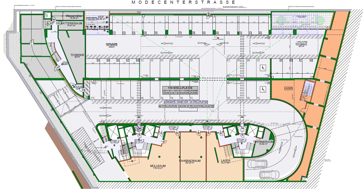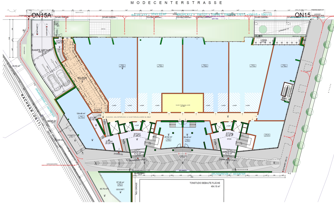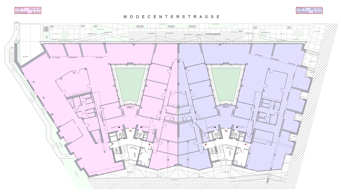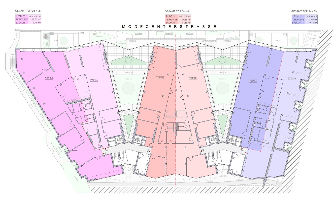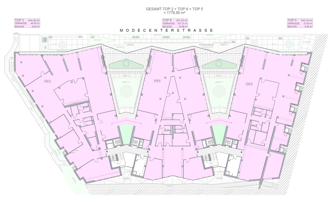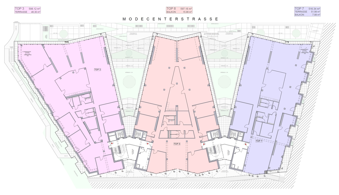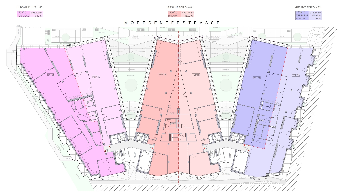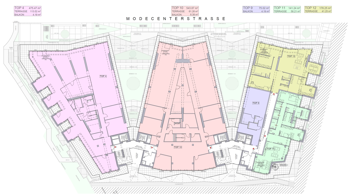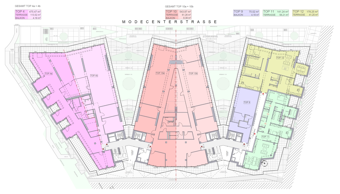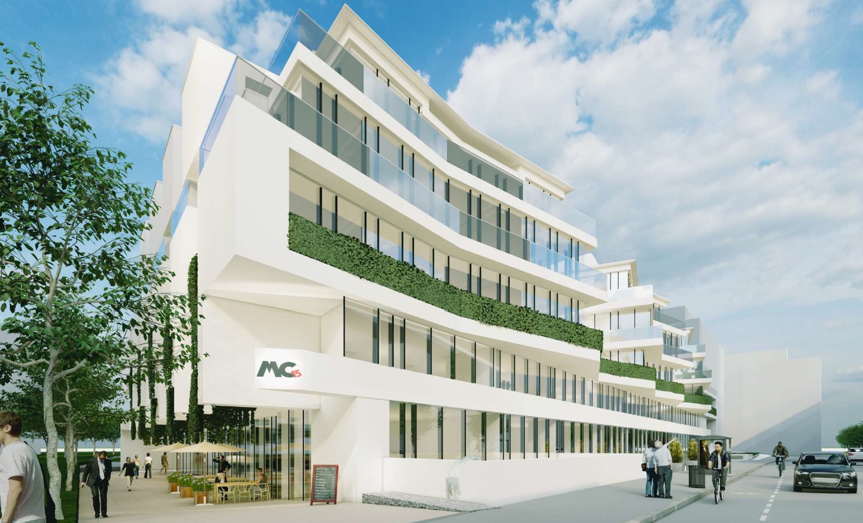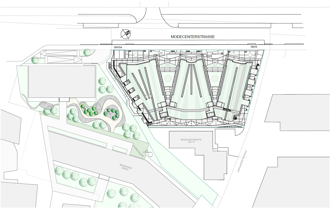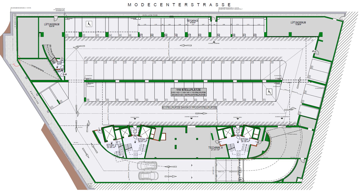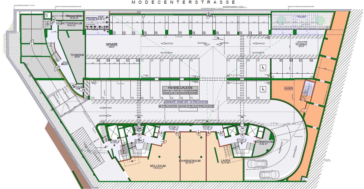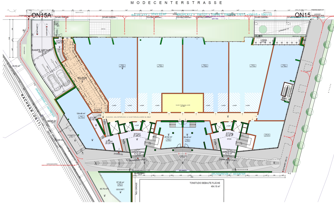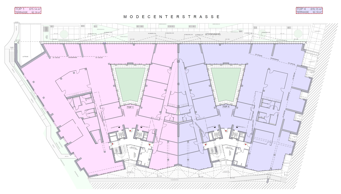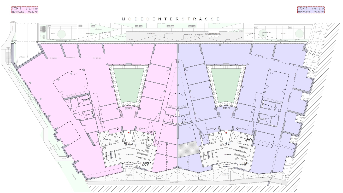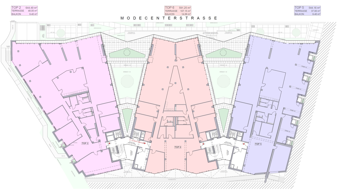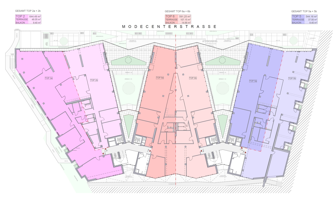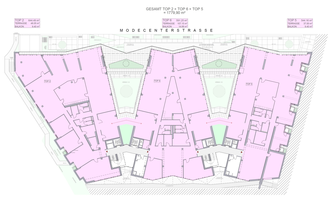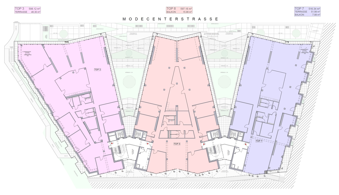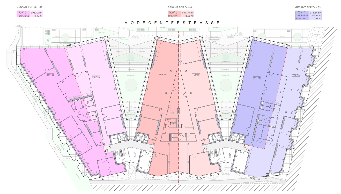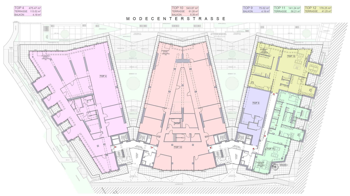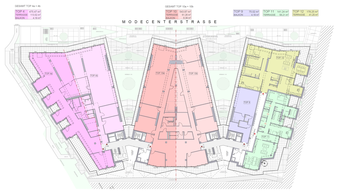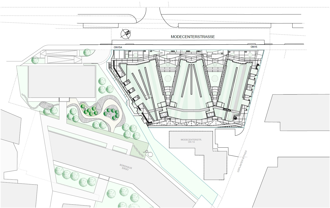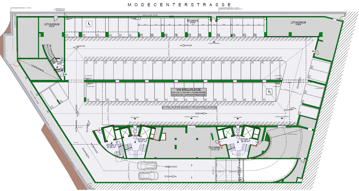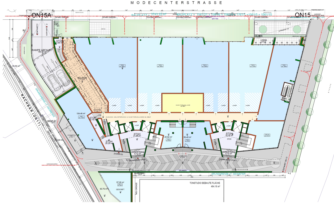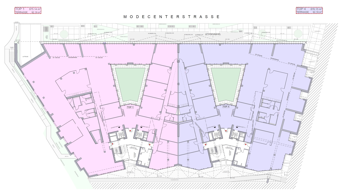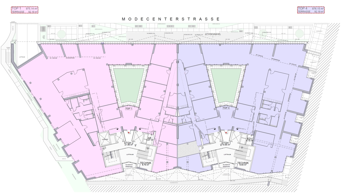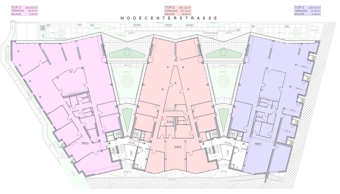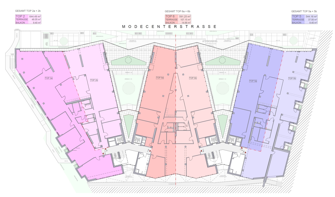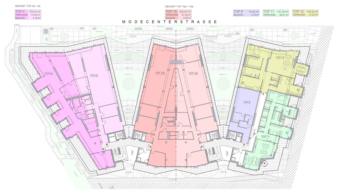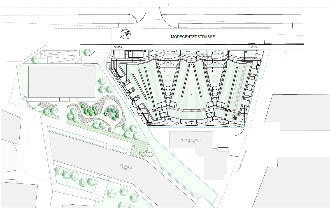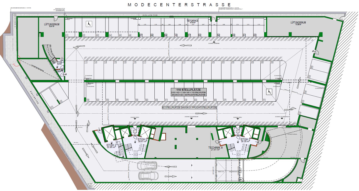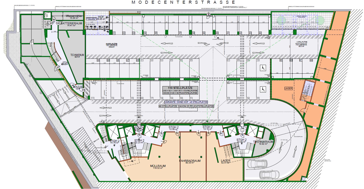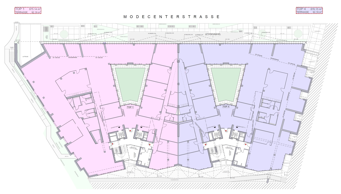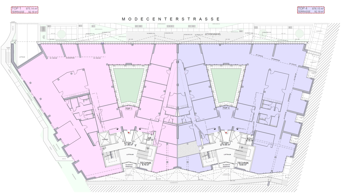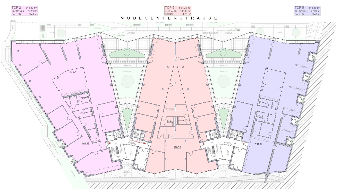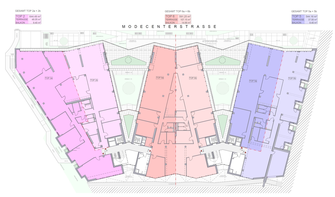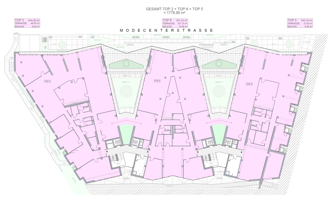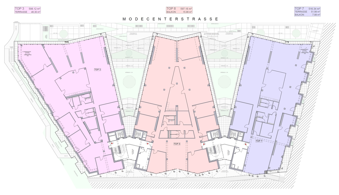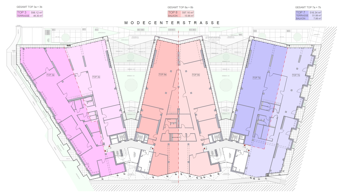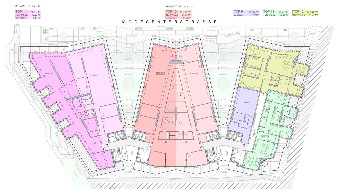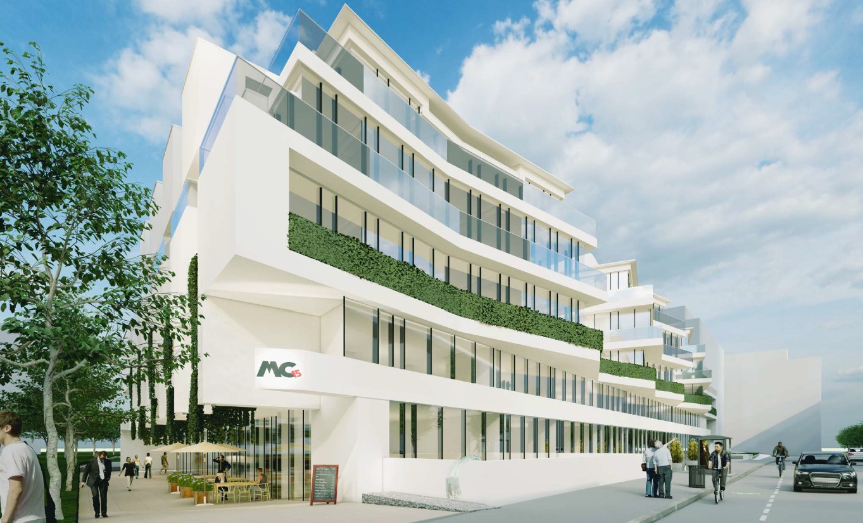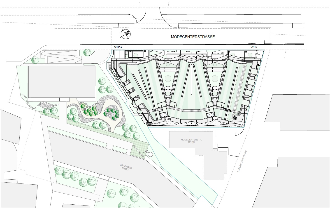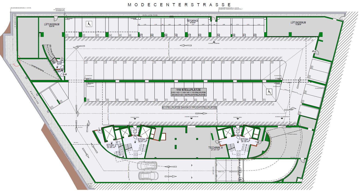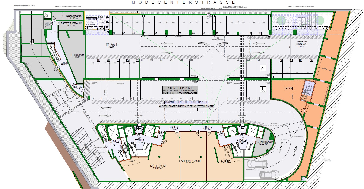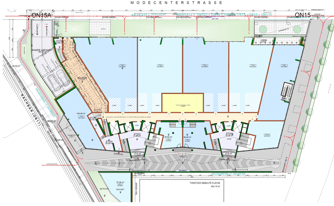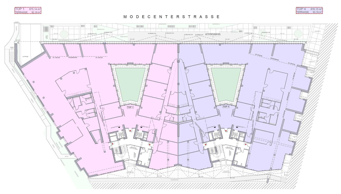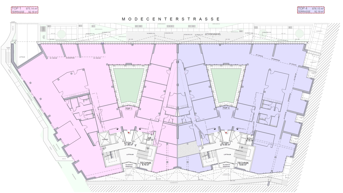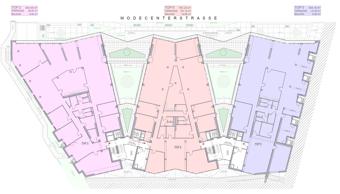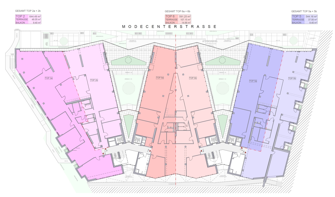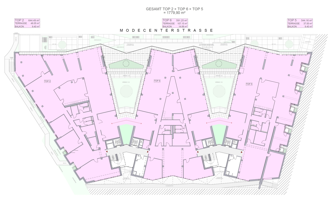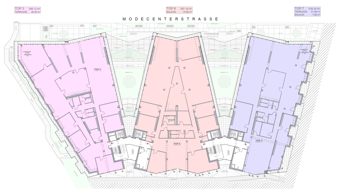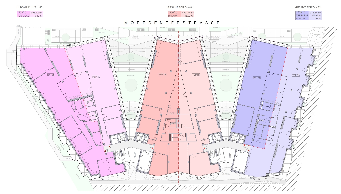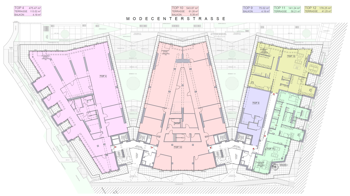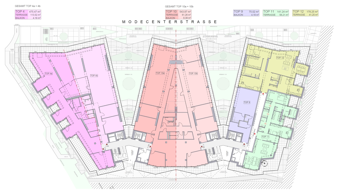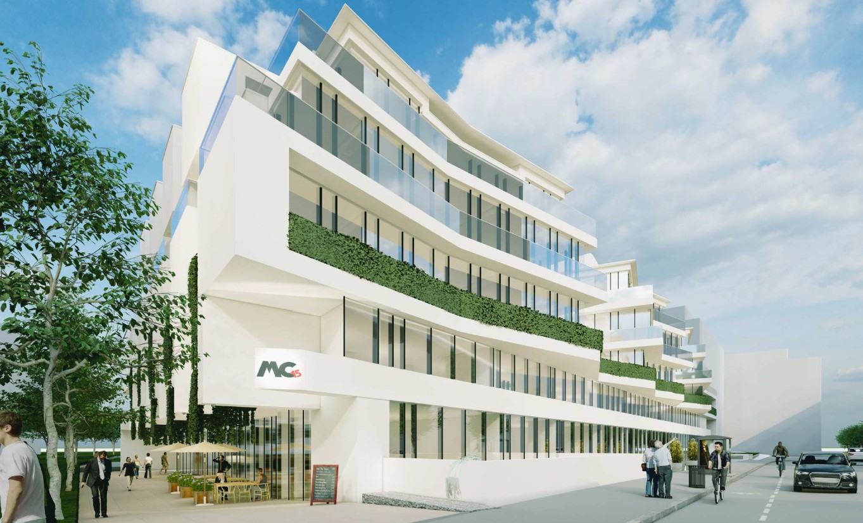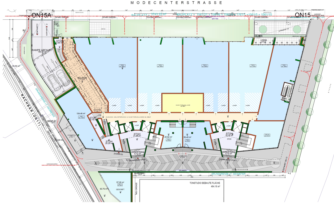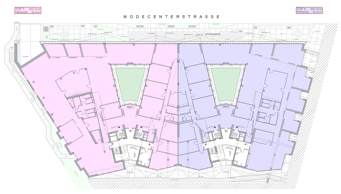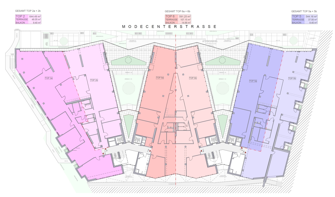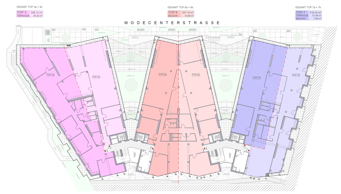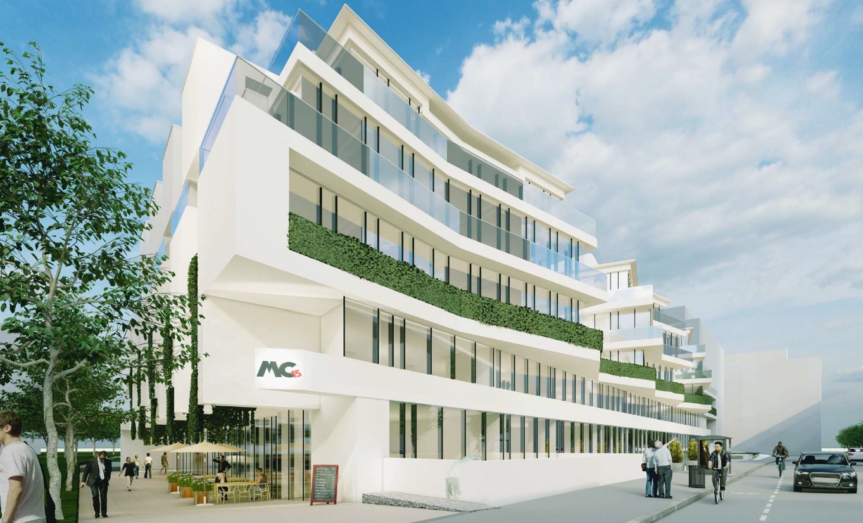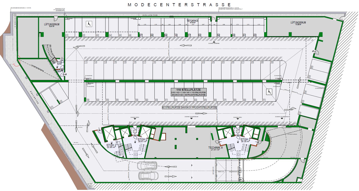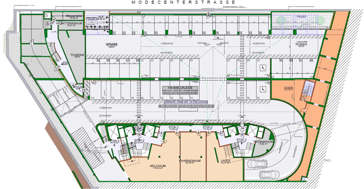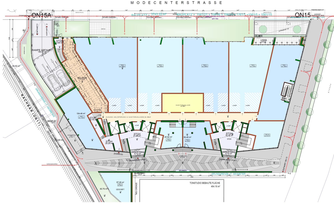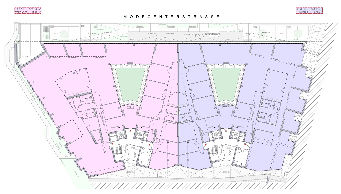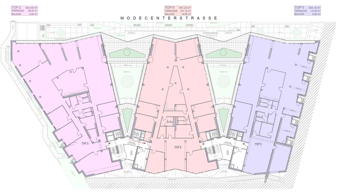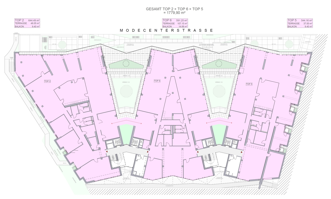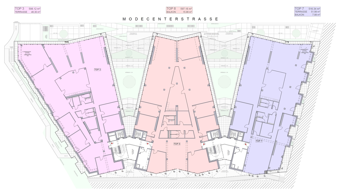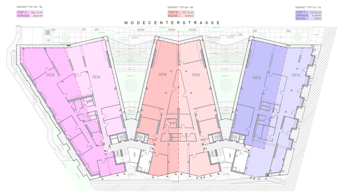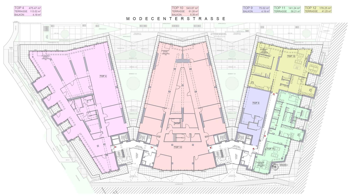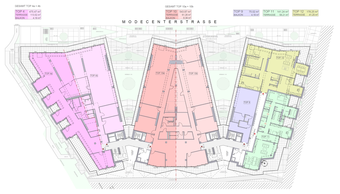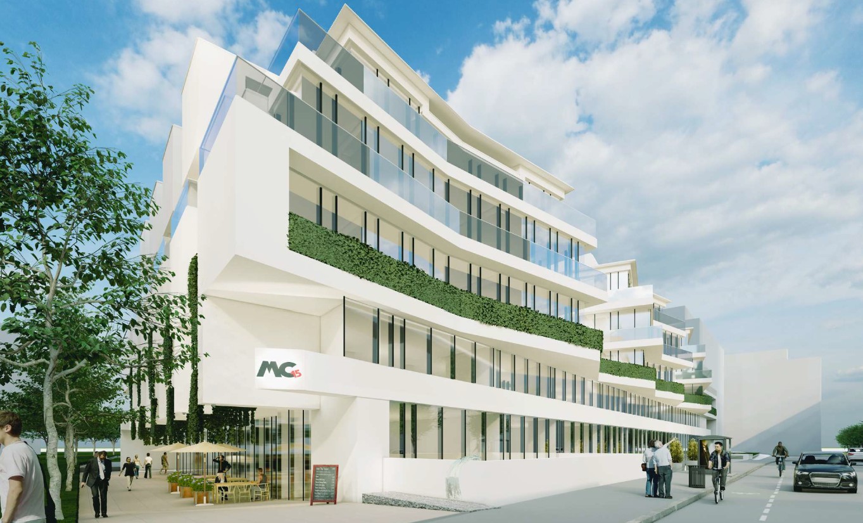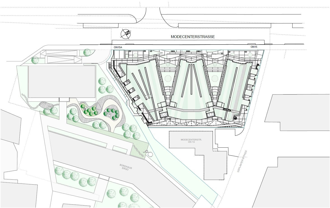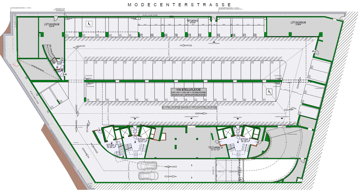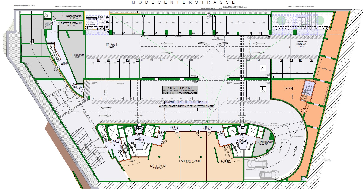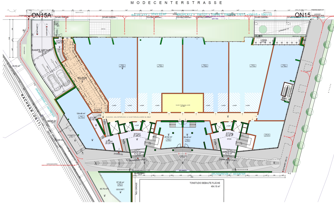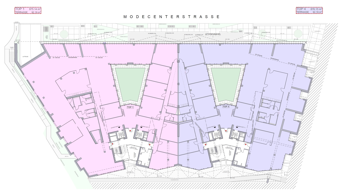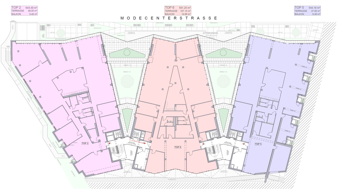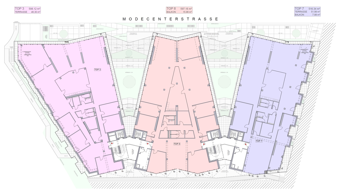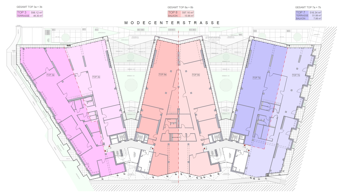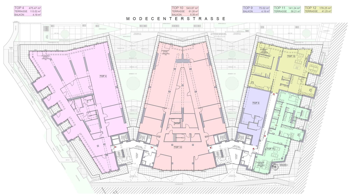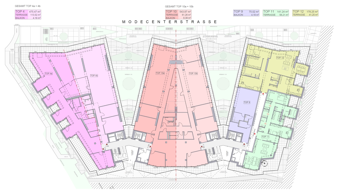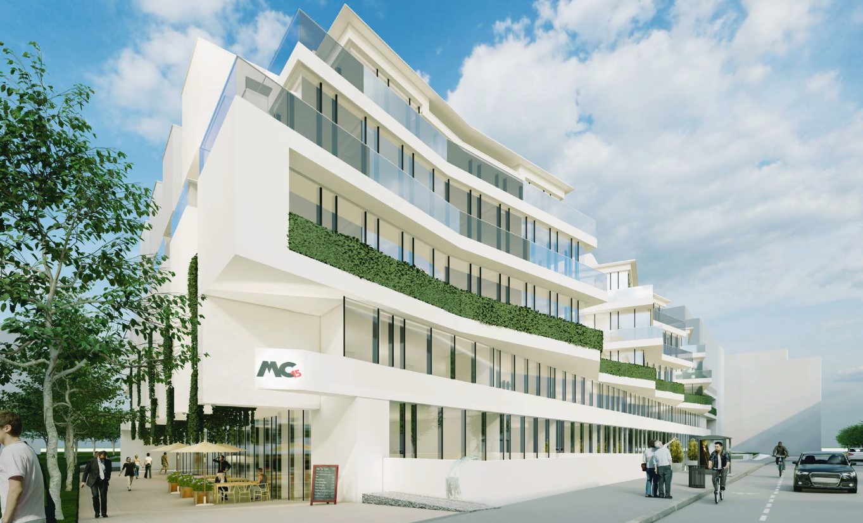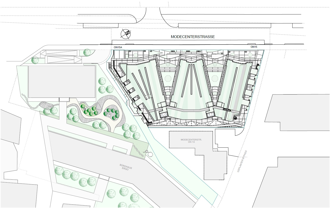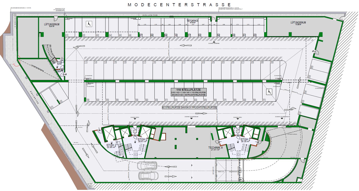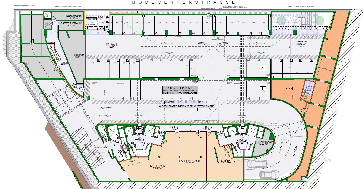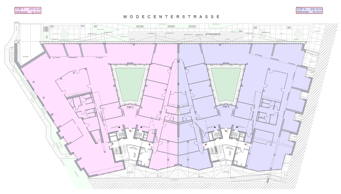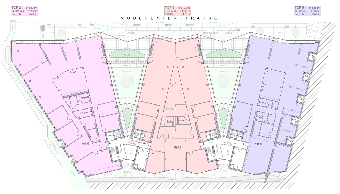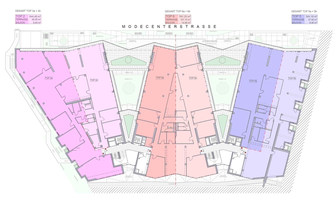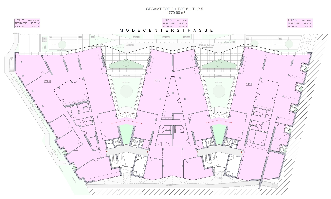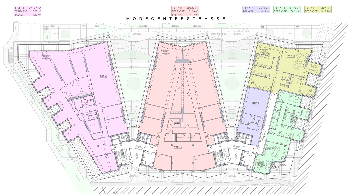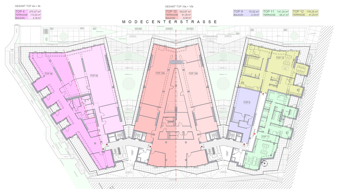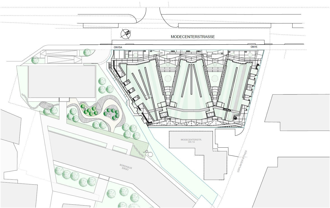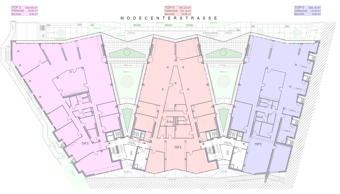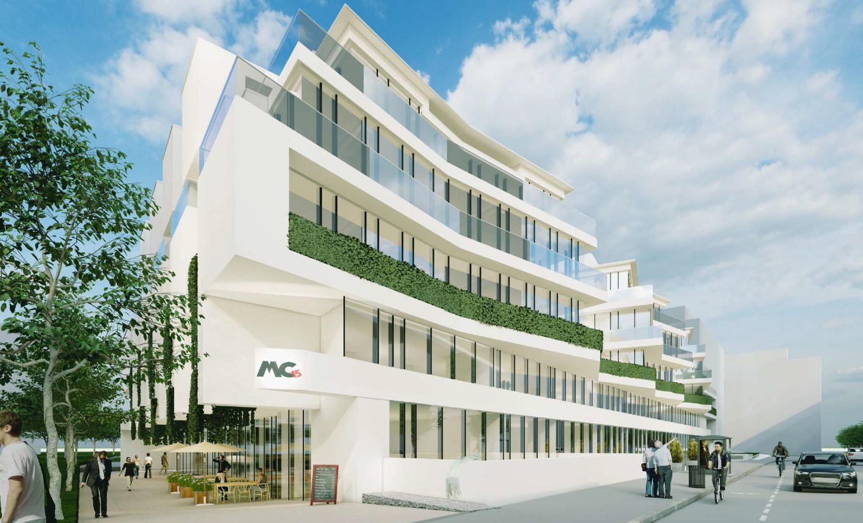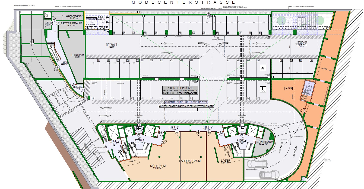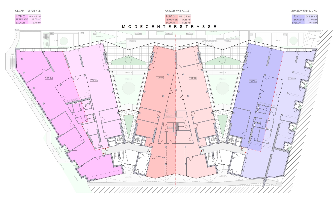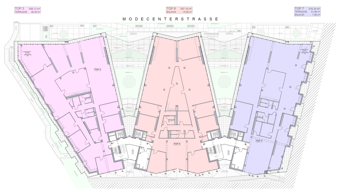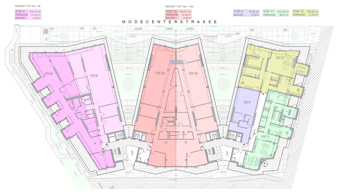- from approx. 154 sq m Gross leasable area
- Q4 2025 / Q1 2026 Availability
Vienna, 11. Simmering
MC 15 - An office building that combines efficiency, innovation and environmental awareness.
Facilities
- Cavity floor, screed
- cooling
- Mechanical aeration and ventilation
- Flexible room configuration
- photovoltaic system
- In-house underground car park with (e-charging facility)
- Gastronomy planned in the building
- Partial terraces
Available units (13)
- Property-ID IVG-O-11160/1.4
- GLA approx. 876 sq m
- Ready-to-use Sommer 2025
- Net rent price per month € 18.00 /sq m
- Deposit 3-6 BMM (bonitätsabhängig)
- Commission 3 BMM zzgl. 20 % USt.
- EPC in progress
- fGEE in progress
- Year of construction 2024
- Heating Central heating
-
All floor plans ZIP Archive
-
Floor plan Übersichtsplan JPG · 304 KB
-
Floor plan Grundriss_2.KG JPG · 339 KB
-
Floor plan Grundriss_1.KG JPG · 386 KB
-
Floor plan Grundriss_EG_Zonierungsvariante JPG · 1017 KB
-
Floor plan Grundriss_1.OG JPG · 770 KB
-
Floor plan Grundriss_1.OG_Zonierungsvariante JPG · 801 KB
-
Floor plan Grundriss_2.OG JPG · 788 KB
-
Floor plan Grundriss_2.OG_Zonierungsvariante Teilung JPG · 827 KB
-
Floor plan Grundriss_2.OG_Zonierungsvariante Verbindung JPG · 775 KB
-
Floor plan Grundriss_1.DG JPG · 794 KB
-
Floor plan Grundriss_1.DG_Zonierungsvariante JPG · 835 KB
-
Floor plan Grundriss_2.DG JPG · 985 KB
-
Floor plan Grundriss_2.DG_Zonierungsvariante JPG · 984 KB
- Property-ID IVG-O-11160/2.5
- GLA approx. 544 sq m
- Ready-to-use Sommer 2025
- Net rent price per month € 18.00 /sq m
- Deposit 3-6 BMM (bonitätsabhängig)
- Commission 3 BMM zzgl. 20 % USt.
- EPC in progress
- fGEE in progress
- Year of construction 2024
- Heating Central heating
-
All floor plans ZIP Archive
-
Floor plan Übersichtsplan JPG · 304 KB
-
Floor plan Grundriss_2.KG JPG · 339 KB
-
Floor plan Grundriss_1.KG JPG · 386 KB
-
Floor plan Grundriss_EG_Zonierungsvariante JPG · 1017 KB
-
Floor plan Grundriss_1.OG JPG · 770 KB
-
Floor plan Grundriss_1.OG_Zonierungsvariante JPG · 801 KB
-
Floor plan Grundriss_2.OG JPG · 788 KB
-
Floor plan Grundriss_2.OG_Zonierungsvariante Teilung JPG · 827 KB
-
Floor plan Grundriss_2.OG_Zonierungsvariante Verbindung JPG · 775 KB
-
Floor plan Grundriss_1.DG JPG · 794 KB
-
Floor plan Grundriss_1.DG_Zonierungsvariante JPG · 835 KB
-
Floor plan Grundriss_2.DG JPG · 985 KB
-
Floor plan Grundriss_2.DG_Zonierungsvariante JPG · 984 KB
- Property-ID IVG-O-11160/0EG
- GLA approx. 1,395 sq m
- Ready-to-use Sommer 2025
- Net rent price per month Price on request
- Deposit 3-6 BMM (bonitätsabhängig)
- Commission 3 BMM zzgl. 20 % USt.
- EPC in progress
- fGEE in progress
- Year of construction 2024
- Heating Central heating
-
All floor plans ZIP Archive
-
Floor plan Übersichtsplan JPG · 304 KB
-
Floor plan Grundriss_2.KG JPG · 339 KB
-
Floor plan Grundriss_1.KG JPG · 386 KB
-
Floor plan Grundriss_EG_Zonierungsvariante JPG · 1017 KB
-
Floor plan Grundriss_1.OG JPG · 770 KB
-
Floor plan Grundriss_1.OG_Zonierungsvariante JPG · 801 KB
-
Floor plan Grundriss_2.OG JPG · 788 KB
-
Floor plan Grundriss_2.OG_Zonierungsvariante Teilung JPG · 827 KB
-
Floor plan Grundriss_2.OG_Zonierungsvariante Verbindung JPG · 775 KB
-
Floor plan Grundriss_1.DG JPG · 794 KB
-
Floor plan Grundriss_1.DG_Zonierungsvariante JPG · 835 KB
-
Floor plan Grundriss_2.DG JPG · 985 KB
-
Floor plan Grundriss_2.DG_Zonierungsvariante JPG · 984 KB
- Property-ID IVG-O-11160/1
- GLA approx. 1,851 sq m
- Ready-to-use Sommer 2025
- Net rent price per month € 18.50 /sq m
- Deposit 3-6 BMM (bonitätsabhängig)
- Commission 3 BMM zzgl. 20 % USt.
- EPC in progress
- fGEE in progress
- Year of construction 2024
- Heating Central heating
-
All floor plans ZIP Archive
-
Floor plan Übersichtsplan JPG · 304 KB
-
Floor plan Grundriss_2.KG JPG · 339 KB
-
Floor plan Grundriss_1.KG JPG · 386 KB
-
Floor plan Grundriss_EG_Zonierungsvariante JPG · 1017 KB
-
Floor plan Grundriss_1.OG JPG · 770 KB
-
Floor plan Grundriss_1.OG_Zonierungsvariante JPG · 801 KB
-
Floor plan Grundriss_2.OG JPG · 788 KB
-
Floor plan Grundriss_2.OG_Zonierungsvariante Teilung JPG · 827 KB
-
Floor plan Grundriss_2.OG_Zonierungsvariante Verbindung JPG · 775 KB
-
Floor plan Grundriss_1.DG JPG · 794 KB
-
Floor plan Grundriss_1.DG_Zonierungsvariante JPG · 835 KB
-
Floor plan Grundriss_2.DG JPG · 985 KB
-
Floor plan Grundriss_2.DG_Zonierungsvariante JPG · 984 KB
- Property-ID IVG-O-11160/2
- GLA approx. 1,780 sq m
- Ready-to-use Sommer 2025
- Net rent price per month € 18.50 /sq m
- Deposit 3-6 BMM (bonitätsabhängig)
- Commission 3 BMM zzgl. 20 % USt.
- EPC in progress
- fGEE in progress
- Year of construction 2024
- Heating Central heating
-
All floor plans ZIP Archive
-
Floor plan Übersichtsplan JPG · 304 KB
-
Floor plan Grundriss_2.KG JPG · 339 KB
-
Floor plan Grundriss_1.KG JPG · 386 KB
-
Floor plan Grundriss_EG_Zonierungsvariante JPG · 1017 KB
-
Floor plan Grundriss_1.OG JPG · 770 KB
-
Floor plan Grundriss_1.OG_Zonierungsvariante JPG · 801 KB
-
Floor plan Grundriss_2.OG JPG · 788 KB
-
Floor plan Grundriss_2.OG_Zonierungsvariante Teilung JPG · 827 KB
-
Floor plan Grundriss_2.OG_Zonierungsvariante Verbindung JPG · 775 KB
-
Floor plan Grundriss_1.DG JPG · 794 KB
-
Floor plan Grundriss_1.DG_Zonierungsvariante JPG · 835 KB
-
Floor plan Grundriss_2.DG JPG · 985 KB
-
Floor plan Grundriss_2.DG_Zonierungsvariante JPG · 984 KB
- Property-ID IVG-O-11160/DG1
- GLA approx. 1,712 sq m
- Ready-to-use Sommer 2025
- Net rent price per month € 18.50 /sq m
- Deposit 3-6 BMM (bonitätsabhängig)
- Commission 3 BMM zzgl. 20 % USt.
- EPC in progress
- fGEE in progress
- Year of construction 2024
- Heating Central heating
-
All floor plans ZIP Archive
-
Floor plan Übersichtsplan JPG · 304 KB
-
Floor plan Grundriss_2.KG JPG · 339 KB
-
Floor plan Grundriss_1.KG JPG · 386 KB
-
Floor plan Grundriss_EG_Zonierungsvariante JPG · 1017 KB
-
Floor plan Grundriss_1.OG JPG · 770 KB
-
Floor plan Grundriss_1.OG_Zonierungsvariante JPG · 801 KB
-
Floor plan Grundriss_2.OG JPG · 788 KB
-
Floor plan Grundriss_2.OG_Zonierungsvariante Teilung JPG · 827 KB
-
Floor plan Grundriss_2.OG_Zonierungsvariante Verbindung JPG · 775 KB
-
Floor plan Grundriss_1.DG JPG · 794 KB
-
Floor plan Grundriss_1.DG_Zonierungsvariante JPG · 835 KB
-
Floor plan Grundriss_2.DG JPG · 985 KB
-
Floor plan Grundriss_2.DG_Zonierungsvariante JPG · 984 KB
- Property-ID IVG-O-11160/DG2
- GLA approx. 1,414 sq m
- Ready-to-use Sommer 2025
- Net rent price per month € 18.50 /sq m
- Deposit 3-6 BMM (bonitätsabhängig)
- Commission 3 BMM zzgl. 20 % USt.
- EPC in progress
- fGEE in progress
- Year of construction 2024
- Heating Central heating
-
All floor plans ZIP Archive
-
Floor plan Übersichtsplan JPG · 304 KB
-
Floor plan Grundriss_2.KG JPG · 339 KB
-
Floor plan Grundriss_1.KG JPG · 386 KB
-
Floor plan Grundriss_EG_Zonierungsvariante JPG · 1017 KB
-
Floor plan Grundriss_1.OG JPG · 770 KB
-
Floor plan Grundriss_1.OG_Zonierungsvariante JPG · 801 KB
-
Floor plan Grundriss_2.OG JPG · 788 KB
-
Floor plan Grundriss_2.OG_Zonierungsvariante Teilung JPG · 827 KB
-
Floor plan Grundriss_2.OG_Zonierungsvariante Verbindung JPG · 775 KB
-
Floor plan Grundriss_1.DG JPG · 794 KB
-
Floor plan Grundriss_1.DG_Zonierungsvariante JPG · 835 KB
-
Floor plan Grundriss_2.DG JPG · 985 KB
-
Floor plan Grundriss_2.DG_Zonierungsvariante JPG · 984 KB
- Property-ID IVG-O-11160/DG3
- GLA approx. 500 sq m
- Ready-to-use Sommer 2025
- Net rent price per month € 18.50 /sq m
- Deposit 3-6 BMM (bonitätsabhängig)
- Commission 3 BMM zzgl. 20 % USt.
- EPC in progress
- fGEE in progress
- Year of construction 2024
- Heating Central heating
-
All floor plans ZIP Archive
-
Floor plan Übersichtsplan JPG · 304 KB
-
Floor plan Grundriss_2.KG JPG · 339 KB
-
Floor plan Grundriss_1.KG JPG · 386 KB
-
Floor plan Grundriss_EG_Zonierungsvariante JPG · 1017 KB
-
Floor plan Grundriss_1.OG JPG · 770 KB
-
Floor plan Grundriss_1.OG_Zonierungsvariante JPG · 801 KB
-
Floor plan Grundriss_2.OG JPG · 788 KB
-
Floor plan Grundriss_2.OG_Zonierungsvariante Teilung JPG · 827 KB
-
Floor plan Grundriss_2.OG_Zonierungsvariante Verbindung JPG · 775 KB
-
Floor plan Grundriss_1.DG JPG · 794 KB
-
Floor plan Grundriss_1.DG_Zonierungsvariante JPG · 835 KB
-
Floor plan Grundriss_2.DG JPG · 985 KB
-
Floor plan Grundriss_2.DG_Zonierungsvariante JPG · 984 KB
- Property-ID IVG-O-11160/Ges
- GLA approx. 8,652 sq m
- Ready-to-use Sommer 2025
- Net rent price per month € 18.50 /sq m
- Deposit 3-6 BMM (bonitätsabhängig)
- Commission 3 BMM zzgl. 20 % USt.
- EPC in progress
- fGEE in progress
- Year of construction 2024
- Heating Central heating
-
All floor plans ZIP Archive
-
Floor plan Übersichtsplan JPG · 304 KB
-
Floor plan Grundriss_2.KG JPG · 339 KB
-
Floor plan Grundriss_1.KG JPG · 386 KB
-
Floor plan Grundriss_EG_Zonierungsvariante JPG · 1017 KB
-
Floor plan Grundriss_1.OG JPG · 770 KB
-
Floor plan Grundriss_1.OG_Zonierungsvariante JPG · 801 KB
-
Floor plan Grundriss_2.OG JPG · 788 KB
-
Floor plan Grundriss_2.OG_Zonierungsvariante Teilung JPG · 827 KB
-
Floor plan Grundriss_2.OG_Zonierungsvariante Verbindung JPG · 775 KB
-
Floor plan Grundriss_1.DG JPG · 794 KB
-
Floor plan Grundriss_1.DG_Zonierungsvariante JPG · 835 KB
-
Floor plan Grundriss_2.DG JPG · 985 KB
-
Floor plan Grundriss_2.DG_Zonierungsvariante JPG · 984 KB
- Property-ID IVG-O-11160/2.5+6
- GLA approx. 1,135 sq m
- divisible from approx. 544 sq m
- Ready-to-use Sommer 2025
- Net rent price per month € 18.00 /sq m
- Deposit 3-6 BMM (bonitätsabhängig)
- Commission 3 BMM zzgl. 20 % USt.
- EPC in progress
- fGEE in progress
- Year of construction 2024
- Heating Central heating
-
All floor plans ZIP Archive
-
Floor plan Übersichtsplan JPG · 304 KB
-
Floor plan Grundriss_2.KG JPG · 339 KB
-
Floor plan Grundriss_1.KG JPG · 386 KB
-
Floor plan Grundriss_EG_Zonierungsvariante JPG · 1017 KB
-
Floor plan Grundriss_1.OG JPG · 770 KB
-
Floor plan Grundriss_1.OG_Zonierungsvariante JPG · 801 KB
-
Floor plan Grundriss_2.OG JPG · 788 KB
-
Floor plan Grundriss_2.OG_Zonierungsvariante Teilung JPG · 827 KB
-
Floor plan Grundriss_2.OG_Zonierungsvariante Verbindung JPG · 775 KB
-
Floor plan Grundriss_1.DG JPG · 794 KB
-
Floor plan Grundriss_1.DG_Zonierungsvariante JPG · 835 KB
-
Floor plan Grundriss_2.DG JPG · 985 KB
-
Floor plan Grundriss_2.DG_Zonierungsvariante JPG · 984 KB
- Property-ID IVG-O-11160/1+2
- GLA approx. 3,631 sq m
- divisible from approx. 544 sq m
- Ready-to-use Sommer 2025
- Net rent price per month € 18.00 /sq m
- Deposit 3-6 BMM (bonitätsabhängig)
- Commission 3 BMM zzgl. 20 % USt.
- EPC in progress
- fGEE in progress
- Year of construction 2024
- Heating Central heating
-
All floor plans ZIP Archive
-
Floor plan Übersichtsplan JPG · 304 KB
-
Floor plan Grundriss_2.KG JPG · 339 KB
-
Floor plan Grundriss_1.KG JPG · 386 KB
-
Floor plan Grundriss_EG_Zonierungsvariante JPG · 1017 KB
-
Floor plan Grundriss_1.OG JPG · 770 KB
-
Floor plan Grundriss_1.OG_Zonierungsvariante JPG · 801 KB
-
Floor plan Grundriss_2.OG JPG · 788 KB
-
Floor plan Grundriss_2.OG_Zonierungsvariante Teilung JPG · 827 KB
-
Floor plan Grundriss_2.OG_Zonierungsvariante Verbindung JPG · 775 KB
-
Floor plan Grundriss_1.DG JPG · 794 KB
-
Floor plan Grundriss_1.DG_Zonierungsvariante JPG · 835 KB
-
Floor plan Grundriss_2.DG JPG · 985 KB
-
Floor plan Grundriss_2.DG_Zonierungsvariante JPG · 984 KB
- Property-ID IVG-O-11160/2+DG1+2
- GLA approx. 4,905 sq m
- divisible from approx. 394 sq m
- Ready-to-use Sommer 2025
- Net rent price per month € 18.00 /sq m
- Deposit 3-6 BMM (bonitätsabhängig)
- Commission 3 BMM zzgl. 20 % USt.
- EPC in progress
- fGEE in progress
- Year of construction 2024
- Heating Central heating
-
All floor plans ZIP Archive
-
Floor plan Übersichtsplan JPG · 304 KB
-
Floor plan Grundriss_2.KG JPG · 339 KB
-
Floor plan Grundriss_1.KG JPG · 386 KB
-
Floor plan Grundriss_EG_Zonierungsvariante JPG · 1017 KB
-
Floor plan Grundriss_1.OG JPG · 770 KB
-
Floor plan Grundriss_1.OG_Zonierungsvariante JPG · 801 KB
-
Floor plan Grundriss_2.OG JPG · 788 KB
-
Floor plan Grundriss_2.OG_Zonierungsvariante Teilung JPG · 827 KB
-
Floor plan Grundriss_2.OG_Zonierungsvariante Verbindung JPG · 775 KB
-
Floor plan Grundriss_1.DG JPG · 794 KB
-
Floor plan Grundriss_1.DG_Zonierungsvariante JPG · 835 KB
-
Floor plan Grundriss_2.DG JPG · 985 KB
-
Floor plan Grundriss_2.DG_Zonierungsvariante JPG · 984 KB
- Property-ID IVG-O-11160/1+2DG1+2
- GLA approx. 6,757 sq m
- divisible from approx. 394 sq m
- Ready-to-use Sommer 2025
- Net rent price per month € 18.00 /sq m
- Deposit 3-6 BMM (bonitätsabhängig)
- Commission 3 BMM zzgl. 20 % USt.
- EPC in progress
- fGEE in progress
- Year of construction 2024
- Heating Central heating
-
All floor plans ZIP Archive
-
Floor plan Übersichtsplan JPG · 304 KB
-
Floor plan Grundriss_2.KG JPG · 339 KB
-
Floor plan Grundriss_1.KG JPG · 386 KB
-
Floor plan Grundriss_EG_Zonierungsvariante JPG · 1017 KB
-
Floor plan Grundriss_1.OG JPG · 770 KB
-
Floor plan Grundriss_1.OG_Zonierungsvariante JPG · 801 KB
-
Floor plan Grundriss_2.OG JPG · 788 KB
-
Floor plan Grundriss_2.OG_Zonierungsvariante Teilung JPG · 827 KB
-
Floor plan Grundriss_2.OG_Zonierungsvariante Verbindung JPG · 775 KB
-
Floor plan Grundriss_1.DG JPG · 794 KB
-
Floor plan Grundriss_1.DG_Zonierungsvariante JPG · 835 KB
-
Floor plan Grundriss_2.DG JPG · 985 KB
-
Floor plan Grundriss_2.DG_Zonierungsvariante JPG · 984 KB
Location
Public transportation:
- Subway: U3
- Bus: 72a, 76a
Private transportation:
- Highway: A23, A4
Details & Downloads
- Property-ID IVG-O-11160
- divisible from approx. 154 sq m
- Ready-to-use Q4 2025 / Q1 2026
- Net rent price per month from € 18.00 /sq m
- Deposit 3-6 BMM (bonitätsabhängig)
- Commission 3 BMM zzgl. 20 % USt.
- EPC in progress
- Energy demand class A++
- fGEE in progress
- Year of construction 2024
- Heating Central heating
-
All floor plans ZIP Archive
-
Floor plan Übersichtsplan JPG · 304 KB
-
Floor plan 2.KG JPG · 774 KB
-
Floor plan 1.KG JPG · 941 KB
-
Floor plan EG Zonierungsvariante JPG · 2 MB
-
Floor plan 1.OG JPG · 894 KB
-
Floor plan 1.OG Zonierungsvariante JPG · 928 KB
-
Floor plan 2.OG JPG · 914 KB
-
Floor plan 2.OG Zonierungsvariante Teilung JPG · 974 KB
-
Floor plan 2.OG Zonierungsvariante Verbindung JPG · 908 KB
-
Floor plan 1.DG JPG · 919 KB
-
Floor plan 1.DG Zonierungsvariante JPG · 982 KB
-
Floor plan 2.DG JPG · 2 MB
-
Floor plan 2.DG Zonierungsvariante JPG · 2 MB
Vienna, 11. Simmering
from € 18.00 /sq m
Net rent/month excl. operating costs
-

Philipp Granabetter, BSc (WU) MA p.granabetter@otto.at +43 664 851 64 41
Property-ID IVG-O-11160
for your Request!
will get in touch with you shortly.
Thank you for your request! We will get back to you shortly. We look forward to assisting you in finding your ideal property. In the meantime, explore more attractive properties from our portfolio. Get inspired and find your favorites.
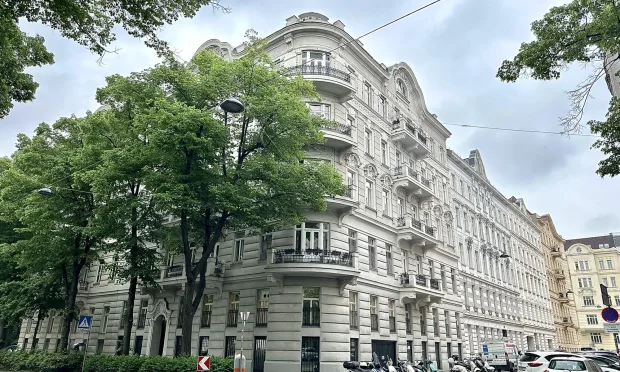
Vienna, 3. Landstraße
Ground floor office with gallery in prestigious old building
- Available By arrangement
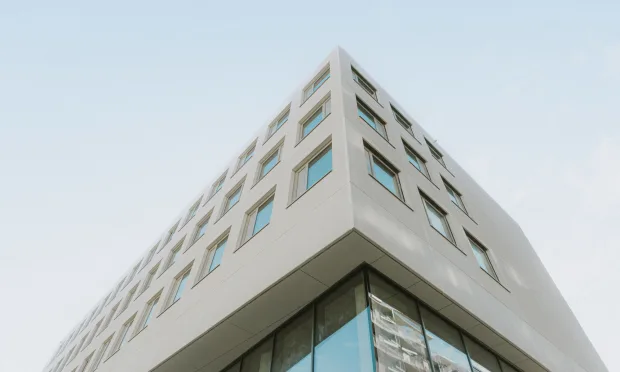
Vienna, 23. Liesing
Fabrik1230 - The new neighborhood center
- 2 Units
- from approx. 84 sq m
- Available By arrangement
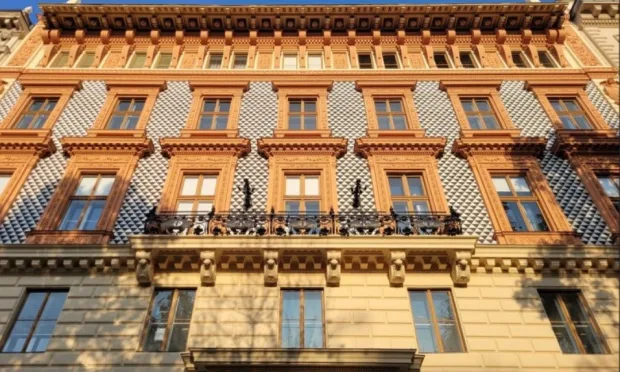
Vienna, 1. Innere Stadt
First occupancy after refurbishment
- 2 Units
- from approx. 54 sq m
- Available 1st quarter 2025
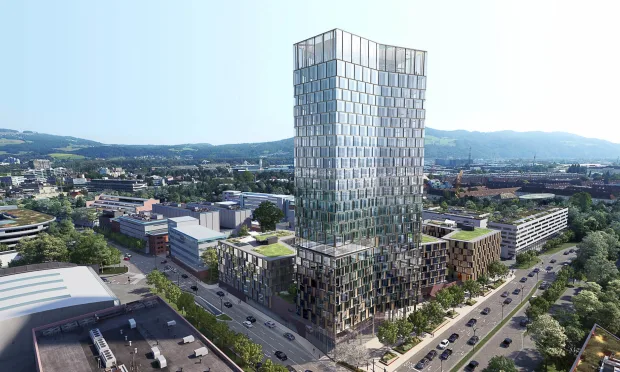
4020, Linz
- 6 Units
- from approx. 207 sq m
- Available
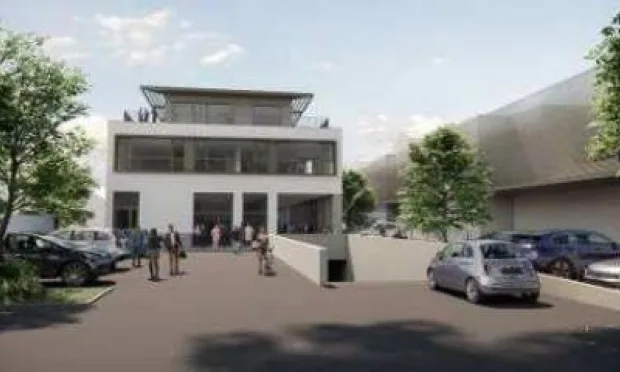
Vienna, 11. Simmering
- from approx. 440 sq m
- Available
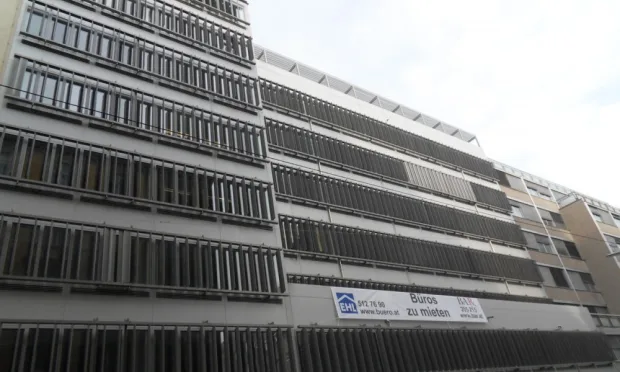
Vienna, 3. Landstraße
- 2 Units
- Available
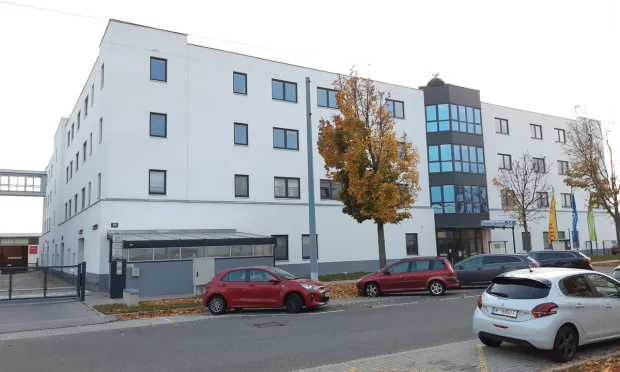
Vienna, 23. Liesing
- 7 Units
- Available
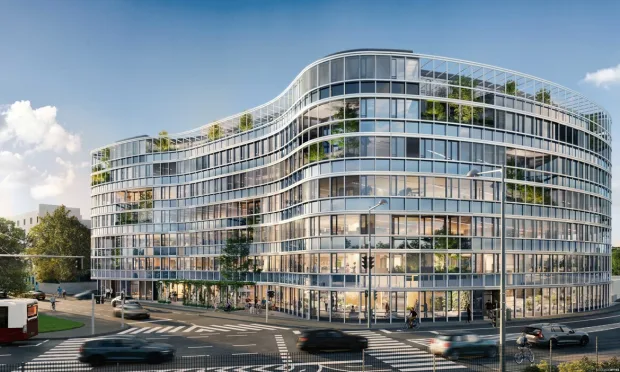
Vienna, 3. Landstraße
- 7 Units
- Available
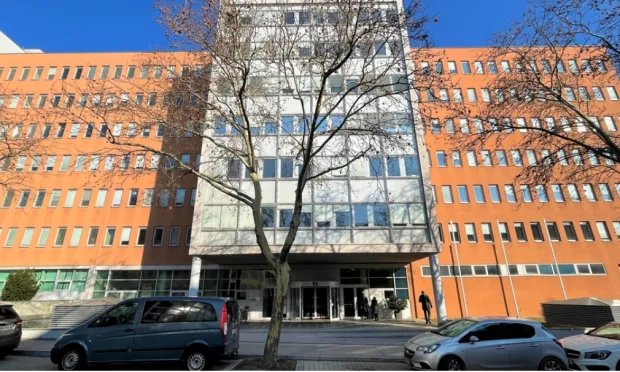
Vienna, 11. Simmering
Modern offices between the main railway station and the airport!
- 9 Units
- Available Nach Vereinbarung
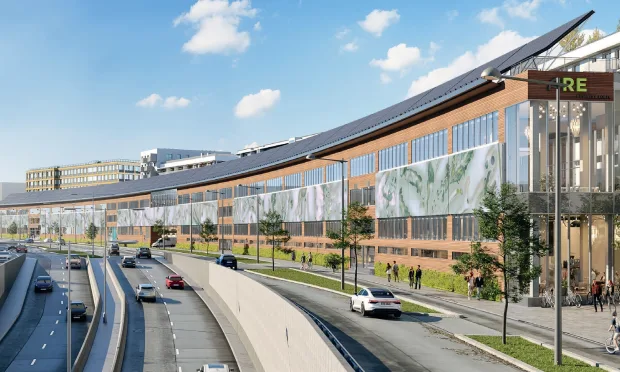
Vienna, 3. Landstraße
- 6 Units
- from approx. 400 sq m
- Available
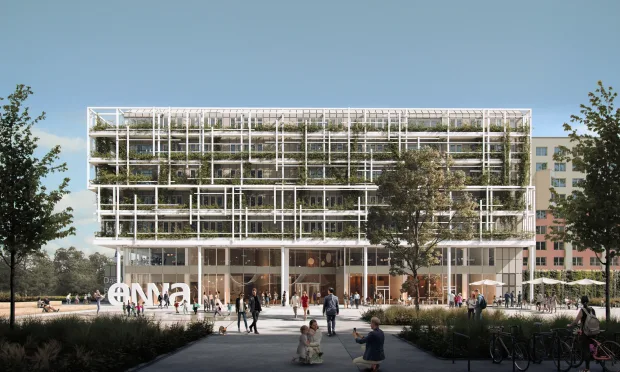
Vienna, 3. Landstraße
enna - The Work-Life-Building
- 21 Units
- from approx. 311 sq m
- Available by the end
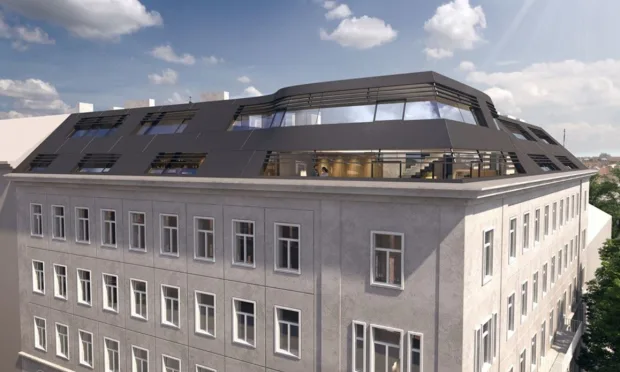
Vienna, 4. Wieden
- 2 Units
- Available
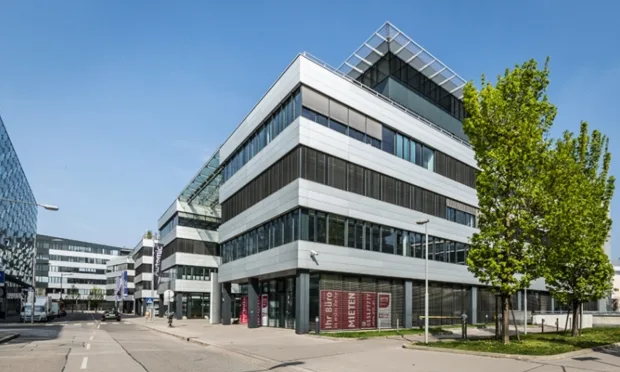
Vienna, 12. Meidling
EURO PLAZA 1 - Your all-in-1 office
- 4 Units
- from approx. 384 sq m
- Available By Arrangement
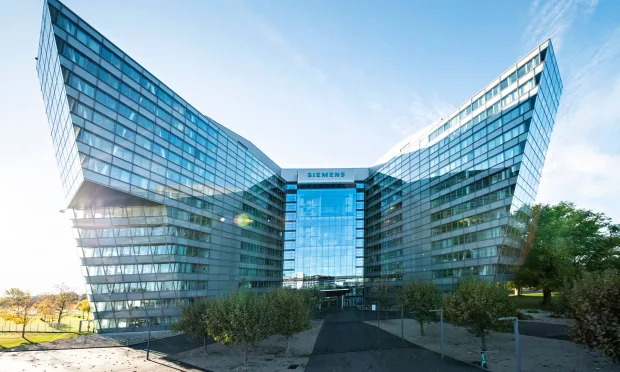
Vienna, 21. Floridsdorf
Modern working at FutureHub North
- 7 Units
- from approx. 945 sq m
- Available Nach Vereinbarung
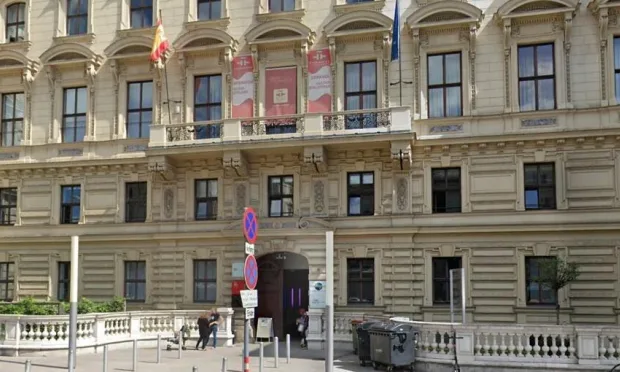
Vienna, 1. Innere Stadt
- 2 Units
- Available
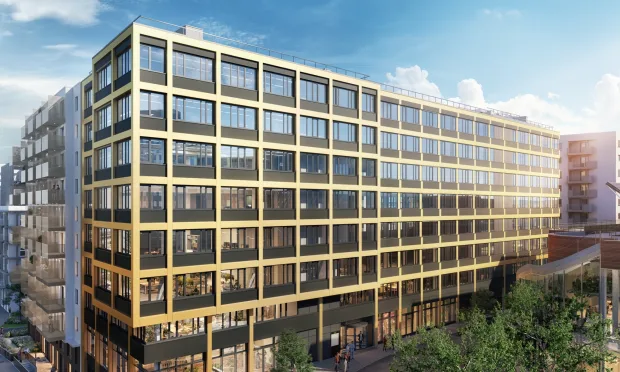

Vienna, 3. Landstraße
VILLAGE WORKS
- 13 Units
- from approx. 450 sq m
- Available End of 2025
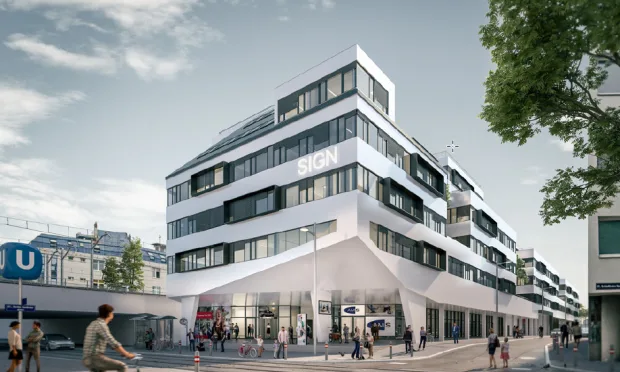
Vienna, 21. Floridsdorf
- 6 Units
- from approx. 301 sq m
- Available
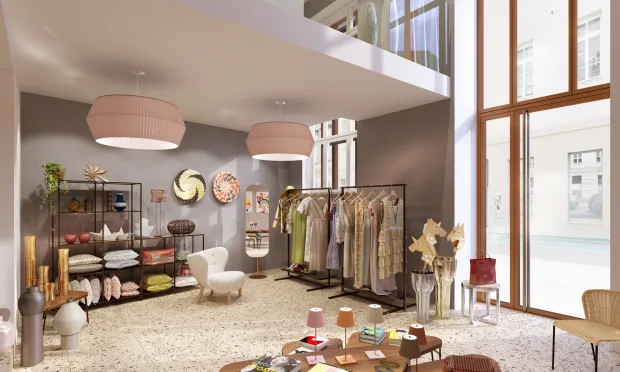
Vienna, 2. Leopoldstadt
Charming Residences in the Karmeliter quarter
- 1 Unit
- from approx. 55 sq m
- Available immediately
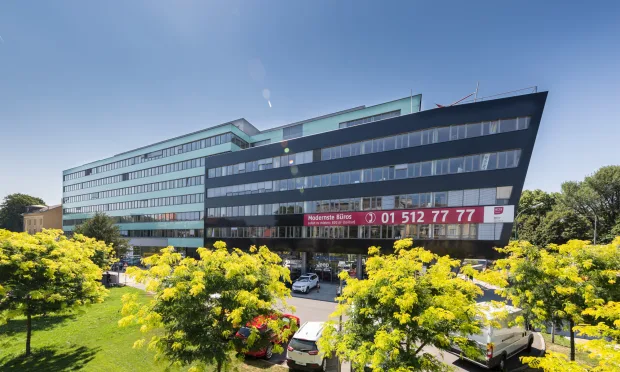
Vienna, 12. Meidling
FORUM SCHÖNBRUNN BTI
- 2 Units
- from approx. 632 sq m
- Available By Arrangement
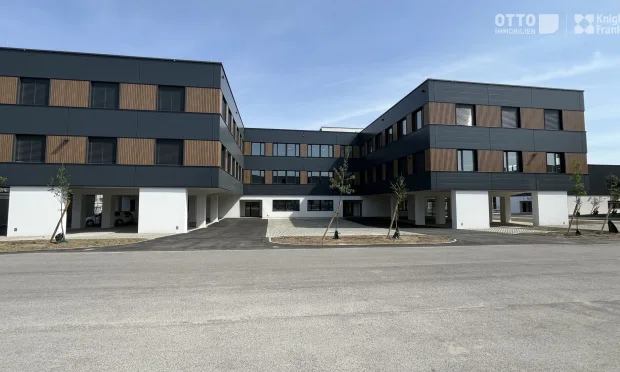
Vienna, 23. Liesing
CITY PARK VIENNA
- 1 Unit
- from approx. 72 sq m
- Available Nach Vereinbarung

Vienna, 3. Landstraße
Ground floor office with gallery in prestigious old building
- Available By arrangement

Vienna, 23. Liesing
Fabrik1230 - The new neighborhood center
- 2 Units
- from approx. 84 sq m
- Available By arrangement

Vienna, 1. Innere Stadt
First occupancy after refurbishment
- 2 Units
- from approx. 54 sq m
- Available 1st quarter 2025

4020, Linz
- 6 Units
- from approx. 207 sq m
- Available

Vienna, 11. Simmering
- from approx. 440 sq m
- Available

Vienna, 3. Landstraße
- 2 Units
- Available

Vienna, 23. Liesing
- 7 Units
- Available

Vienna, 3. Landstraße
- 7 Units
- Available

Vienna, 11. Simmering
Modern offices between the main railway station and the airport!
- 9 Units
- Available Nach Vereinbarung

Vienna, 3. Landstraße
- 6 Units
- from approx. 400 sq m
- Available

Vienna, 3. Landstraße
enna - The Work-Life-Building
- 21 Units
- from approx. 311 sq m
- Available by the end

Vienna, 4. Wieden
- 2 Units
- Available

Vienna, 12. Meidling
EURO PLAZA 1 - Your all-in-1 office
- 4 Units
- from approx. 384 sq m
- Available By Arrangement

Vienna, 21. Floridsdorf
Modern working at FutureHub North
- 7 Units
- from approx. 945 sq m
- Available Nach Vereinbarung

Vienna, 1. Innere Stadt
- 2 Units
- Available


Vienna, 3. Landstraße
VILLAGE WORKS
- 13 Units
- from approx. 450 sq m
- Available End of 2025

Vienna, 21. Floridsdorf
- 6 Units
- from approx. 301 sq m
- Available

Vienna, 2. Leopoldstadt
Charming Residences in the Karmeliter quarter
- 1 Unit
- from approx. 55 sq m
- Available immediately

Vienna, 12. Meidling
FORUM SCHÖNBRUNN BTI
- 2 Units
- from approx. 632 sq m
- Available By Arrangement

Vienna, 23. Liesing
CITY PARK VIENNA
- 1 Unit
- from approx. 72 sq m
- Available Nach Vereinbarung





